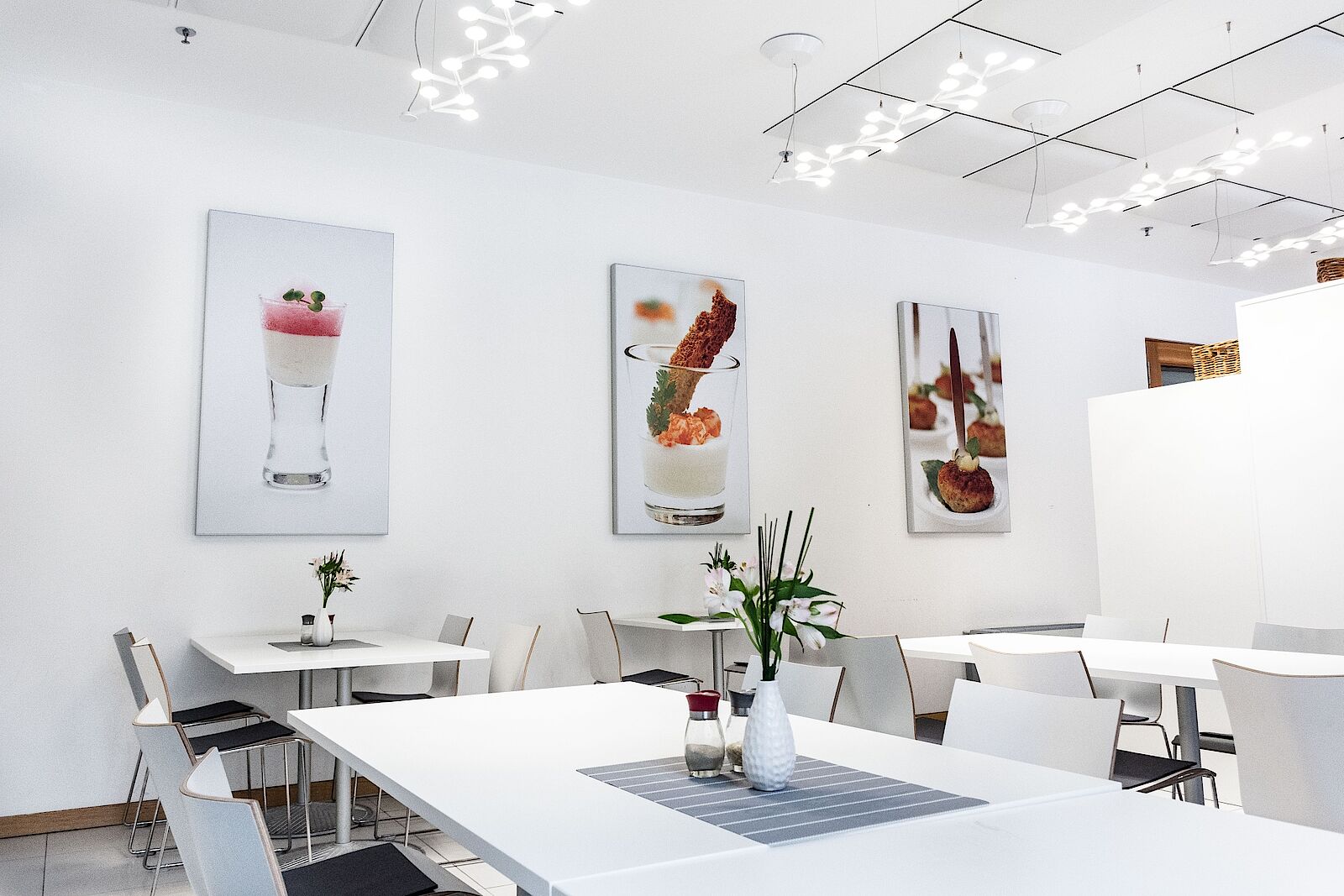DZ Bank, Berlin
Spectacular architecture made the DZ Bank headquarters in Berlin into a tourist attraction. However, due to difficult acoustics, the canteen and the lounge area were initially unable to compete with the high standards. Since 2016, acoustics solutions by AOS have considerably improved the ambient setting. The building at Pariser Platz 3 is surrounded by attractions and indeed is itself one: Every day, visitors access the building through the main entrance to admire the large sculpture in the bright inner courtyard of the Berlin bank. The architect Frank Gehry once referred to the shimmering silver sculpture, which was created in 2001 and houses the conference area, as “the most demanding shape I ever achieved in my architectural career.” Unlike the famous design for the Guggenheim Museum, Frank Gehry had to hold back when it came to the design of the façade. The reason: the strict stipulations and consideration of the famous neighbours in the heart of Berlin: Indeed, the Akademie der Künste and the US Embassy adjoin the building directly to the east and west respectively, and the Hotel Adlon and Brandenburg Gate are clearly visible. For the DZ Bank building Gehry designed a five-storey, strictly symmetrical limestone perforated façade with set-back frameless window panes. To the south, at Behrenstrasse 73, a ten-storey apartment building was realized with a wave-shaped façade separated from the office premises by an air space, likewise according to plans by Gehry.
The bank’s offices are grouped around the atrium, which is topped by a spectacular glass roof reminiscent of the flowing form of a fish. The atrium skylight came about through collaboration with the Stuttgart-based structural engineer Jörg Schlaich. The seven-storey atrium provides light for the offices. With a view to exploiting the natural daylight to the full the inner façade, which is clad in pine wood, is stepped. The floor of the surrounding gallery is made of frosted glass elements, which allow natural daylight to penetrate the offices of the lower storeys. The conference hall positioned in the middle of the atrium is an eye-catcher. A stainless-steel sheath envelops the amorphous structure, while on the inside the red wooden panels make a mark. The DZ Bank facilities also include a canteen and a lounge area. Shortly after the high-end building was opened, employees and canteen staff alike complained about the poor acoustics. The hard surfaces on the walls and ceilings reflected sound and prevented discussions of any length being conducted in the section. In 2016 AOS was commissioned to take acoustic measurements of its own and come up with a concept. In late 2016, as part of alterations that lasted two days while the building remained fully operational, 3D absorbers and wall absorbers were then fitted in the canteen and lounge. The cushion-shaped 3D absorbers come into their own on the ceilings. Digitally printed wall absorbers were chosen for the walls: In the canteen appetizer motifs are brought to the fore, while in the lounge area reference is made to the building’s prize-winning architecture. Everybody was happy with the acoustic refurbishment work. The canteen now meets the building’s high standards in terms of acoustics as well.









