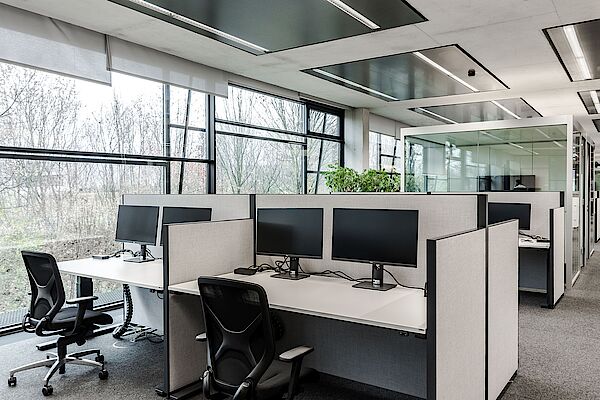More room comfort and unlimited design options
Austrian energy utility EVN is based in an office building from the early 1960s. In 2016, the decision was taken to harmonize the office world in its interior with high-quality materials, adapting the facilities in line with the requirements of the digital working environment. The AOS room divider system Prime Line has been used in all office areas and was one factor in the project’s success. Gridbased planning and modular configuration systems were just some of the issues that concerned Viennese architect Franz Kiener (born 1926). One of his most important creations is the administrative building for EVN, which he designed in 1963 together with Wilhelm Hubatsch and Gustav Peichl in Maria Enzersdorf, in the southern part of the Austrian capital. The headquarters of the publicly-listed international energy and environmental services corporation hosts 600 employees, and down through the decades of operation restructuring had led to various different office concepts emerging within the elongated office block.
In spite of various conversion measures handled by Viennese architects Katzberger, it became clear, particularly with increasing digitization within the company, that a harmonized office concept needed to be developed. Together with Katzberger and the consultants at M.O.O.CON, a concept was created for step-by-step implementation during ongoing operations – on the basis of the visions of the future and types of activity the company developed. The analysis also included a categorization of the various forms of activity, with the opinions of 190 representative employees polled for this purpose. The planners then developed spatial concepts and models. With regard to the acoustics, as a first step acoustic values were defined as targets. It soon became clear that the room divider system Prime Line met these specifications and best corresponded to the design concept. It also provided the option of easily adapting the desk screens and partitions to the color concept: This meant a trio of blue, yellow and green for every floor, with one of these colors predominating for each division. At the start of 2019 half of the employees had already moved into the offices. What they found was an open working environment with allocated desks, quiet zones and plenty of space for collaboration and exchange. The newly created communication zones have proved particularly popular and form part of a successfully implemented new office culture.































