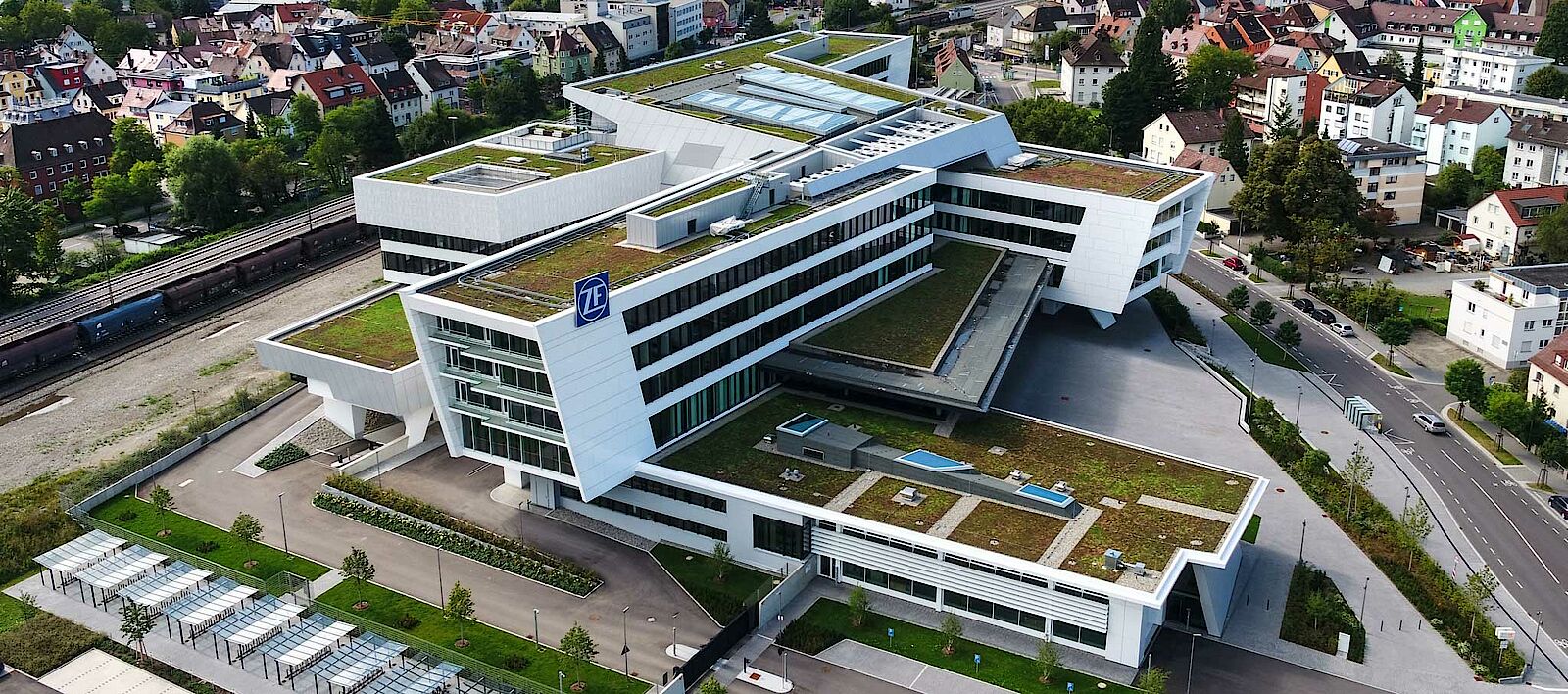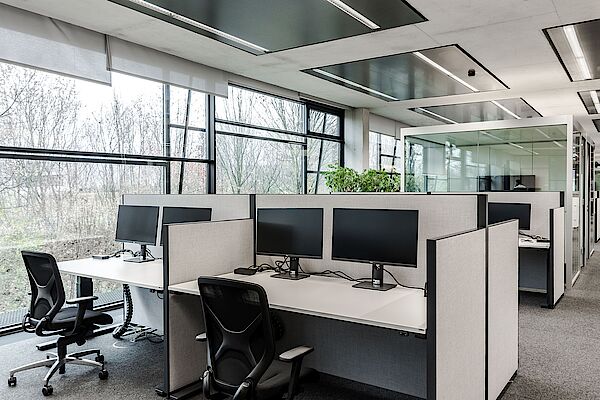More room comfort and unlimited design options
The firm of architects headed by Prof. Wolfgang Kergaßner conceived the new ZF Friedrichshafen AG headquarters on the shores of Lake Constance as a confident gesture. It is a building designed to communicate openness and dialog; inside it boasts a state-of-the-art, stylish office environment that is also defined by the Mood Line acoustic space-structuring system. With the ZF Forum that opened in 2016, ZF Friedrichshafen AG, the world’s second-largest automotive supplier, effectively returned to its original location: it was here, after all, that in 1915 the gear factory Friedrichshafen AG was established. As such, it was fitting that the commissioned architect Prof. Wolfgang Kergaßner designated the new building a “meeting place” that stands for openness and dialog. While the term Forum was initially only intended as a working title, over the course of the project it proved increasingly apt; it is, after all, an intuitive interpretation of the project requirements and already references a meaning that goes far beyond the mere layout. Affinity to technology and an engineering spirit give the building a new value. The architects fulfilled their assignment with a proud edifice that in a confident gesture positions itself in the immediate vicinity of the lakeside. Their overall aim was to “achieve a fine balance between functionality and aesthetic preference”. Designed “with people in mind” the architecture of the new structure was to be “stimulating”, “encouraging”, “open” and “communicative”, so as to convey a passion for innovation to visitors and staff alike. The new building unites all the company’s business fields. On the ground floor, its history can be experienced as an interactive exhibition concept. The upper levels house the staff restaurant, a separate Management Board area with Academy, and the main administration zone. The architects divided the large area into four wings which in the central atrium the ceiling appears to link with one another. In addition, as a connecting, communicative core, the atrium assumes an important identity-forming role by providing access to all four wings.
Furthermore, the towering sections of the building that seem to rotate around a center in the atrium make for an interesting and diverse play of light and shade. The building’s extraordinary structural and technical quality was achieved by various planners contributing their expertise. Collaboration with the experts from Transsolar KlimaEngineering in Stuttgart ensured that ambitious environmental targets were reached. The consultancy and planning firm KOP from Weinstadt realized the entire interior planning, including the offices. The Fraunhofer Institute for Industrial Engineering IAO helped ZF Friedrichshafen AG create an open, desk-sharing structure that also provides space for people seeking peace and quiet. Beforehand, several staff surveys were conducted, on the basis of whose findings the roughly 600 employees were assigned to the four wings. Each wing features a mixture of team and individual work stations, as well as retreat zones. On entering one of the wings the first thing one encounters is what as known as the Market Place, where there are coffee makers, bistro tables and lockers for personal items. Next to this are areas boasting colored alcoves for spontaneous meetings. The group workplaces, which in places are reminiscent of a classic open-plan office, follow. In the rear section of the wings an area known as the Library can be used for work that requires great concentration. In each wing the following norm applies: The further into it one goes, the lower the noise level; this is also evident from the use of AOS acoustic partitions. KOP evolved and realized the transformation of the office concept into the ZF Forum, the detailed planning and outfitting of the interior in collaboration with Fraunhofer IAO and ZF Friedrichshafen. This work was also informed by ideas from the concept study conducted by the prize-winning interior design experts at Ippolito Fleitz Group in Stuttgart. Mood Line by AOS, the space structuring system that comes into its own in Friedrichshafen, stands out not only for its functional quality, but also the tailor-made manufacture. Thanks to their rounded corners and high-quality finish, the fully-upholstered partitions and desk elements convey a sober elegance and a cozy feeling. The individual elements of the system were adapted to suit the general color concept of subtle brown and green shades.



























