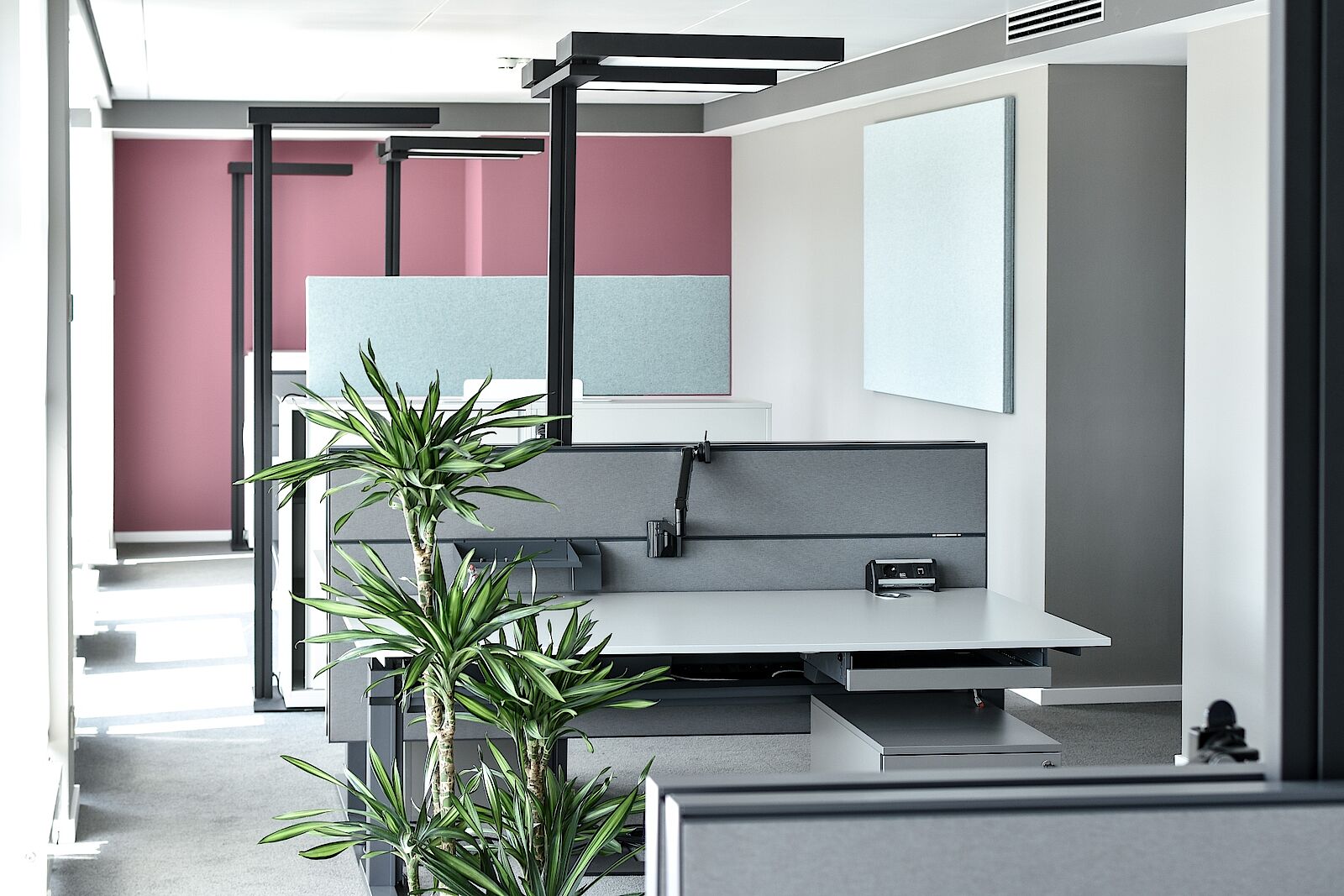More room comfort and unlimited design options
The new headquarters of KfW Bankengruppe in Berlin are the perfect example of a modern, open-space landscape. As part of the design, the developers wanted to create optimum conditions in terms of acoustics too, and with comprehensive measurements, questioning of employees and the integration of acoustic elements, they succeeded in doing just that. The new work areas at KfW Bank’s Berlin offices are part of a pilot project relating to open spatial structures. Those responsible here wanted to improve communication between employees, as well as use the spaces efficiently and design them in such a way that they could be adapted flexibly. Part of this concept was acoustic optimization: AOS Akustik Office Systems’ wall absorbers, sideboard attachments, and screens placed behind desks, hanging from the ceiling or as standalone elements became important features of this modern, open-space landscape. The concept by Stuttgart-based Ippolito Fleitz Group, which was commissioned with the design, provides for a combination of communicative areas and quiet zones.
Here, the designers make use of the material properties of the fabric-covered surfaces of acoustic elements. Low filing cabinets separate work and connection zones. Screens placed behind desks and in strategic locations make the workstations less exposed, providing for quiet work areas within the open space and adding to the wellbeing of employees by providing places of retreat. In order to create good acoustic conditions in the open-space structure at the same time, those in charge took targeted measures: Working with an acoustics company, the planners created a trial space in which all the incorporated materials and positioned furniture were sized to ensure compliance with all the guideline values and recommendations of the relevant body of rules on spatial acoustics and sound pressure levels within the space. Following on from this, the acoustic values were identified in three measurements taken while this trial space was in use. After each measurement, the specialist planners improved the acoustics through optimization measures. Employees were also surveyed and thus involved in the experiments. Their initial feedback was that conversations were too easily overheard. In 2016 the first employees moved into the new workspace, which offers an excellent work environment with very good acoustics that permit both concentrated and communicative work.






















