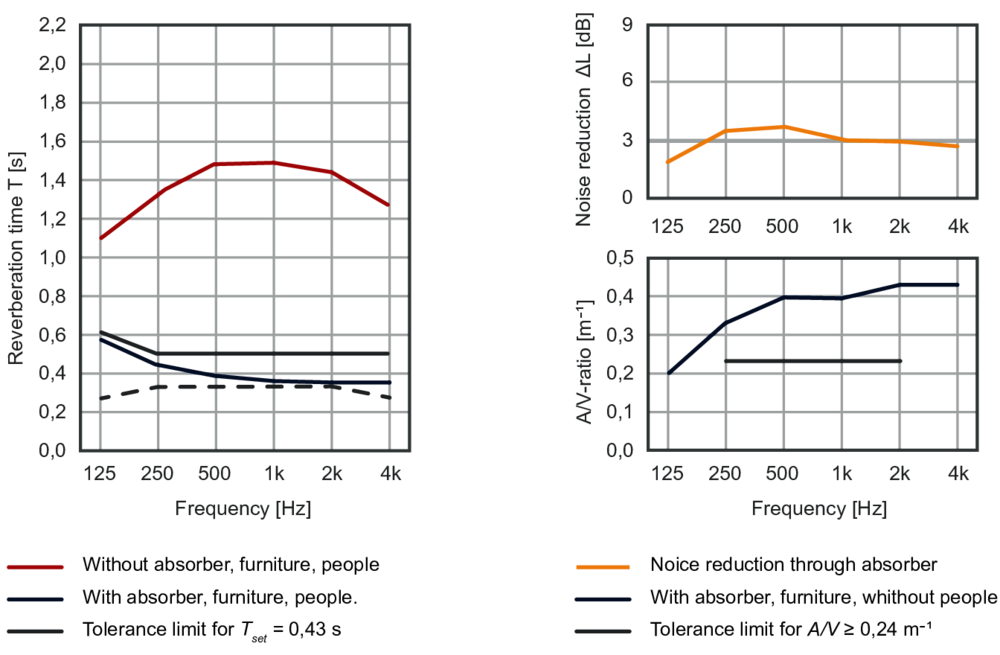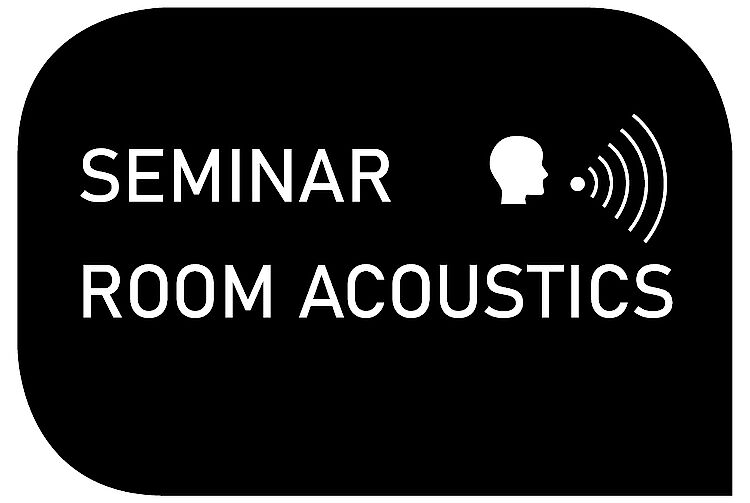An overview of room acoustics and sound insulation in office buildings
When planning office buildings, a large number of building physics aspects must be taken into account. In addition to the summery and winter thermal protection, the ventilation technology and the daylight planning, room acoustics and sound insulation are two main planning priorities. The "room acoustics" deals with the audibility and noise reduction within enclosed spaces. Room acoustics planning in office buildings includes measures for sound absorption, sound control and prevention of thr sound propagation in the room. Decisive regulations for planning are DIN 18041 "Audibility in rooms - requirements, recommendations and advices for planning" and the revised version of VDI 2569 "Sound insulation and acoustic design in the office". While the room acoustics requirements of conference rooms, meeting rooms, lounges and traffic areas are regulated in DIN 18041, the future VDI 2569 shows planning figures for single and multi-person offices. For the planning of multi-person offices, the "Technical Rules for Workplaces - Room Dimensions and Movement Areas" (ASR 1.2) must also be taken into account in room acoustics planning. The "room acoustics" is closely related to the "building acoustics", in which a suitable "sound insulation" between different rooms or against from the outside penetrating noise must be achieved by appropriate structural measures. In office buildings, suitable designs for the creation of confidentiality and protection against disturbing noises are worked out during the planning. According to building regulations, "Sound insulation against external noise" and "Sound protection between work spaces of different users" are regulated by DIN 4109 "Sound insulation in building construction". However, the "sound insulation between rooms within a unit of use" is not subject to building regulations. For planning purposes, Supplement 2 to DIN 4109 and, in the future, the revised VDI 2569 can be used. Which normative foundations are to be sensibly used in individual cases is best clarified by the client together with his specialist planners.
Dipl.-Ing. Tobias Kirchner
of the IHK Berlin publicly appointed and
sworn expert for room acoustics
Akustikbüro K5 GmbH
www.k5-akustik.de

DIN 18041 –"Audibility in rooms
requirements, recommendations and advices for planning"
DIN 18041 represents the basis of room acoustics planning for most of the rooms encountered in everyday life. This standard presents requirements and recommendations for room acoustics planning as well as planning information for the use of sound systems and aids for improving speech intelligibility in the case of hearing impairment. At the beginning of the planning are initially defined the target values for different rooms in a project defined according to DIN 18041. A subdivision into two room categories is to be made. Rooms that focus on communication between people of medium and greater distance are assigned to Group A. Requirements for the reverberation time are formulated for these rooms depending on the type of use (eg meeting room, lecture room or conference room) and the volume of the room. The requirements for "acoustic accessibility" (including use) of the rooms are also taken into account, which includes the needs of people with hearing impairments, "language learners" and "non-native speakers". The second room category, Group B rooms, includes common areas such as foyers, break rooms, reception areas, dining rooms, offices or other work spaces. In these rooms, the focus is on communication over short distances. Depending on the length of stay in the room or the need for noise reduction or room comfort, DIN 18041 makes recommendations for room acoustics. However, the recommendations are not aimed at the reverberation time as in rooms from the room group A, but the ratio A / V of "equivalent sound absorption area A" and volume V. The "equivalent sound absorption surface" is determined from the material properties (sound absorption) and the geometric surfaces of the room. According to DIN 18041, foyers of office buildings can be classified either as rooms without residence time (type of use B1) or as rooms for temporary stay (type of use B2). Break rooms, canteens and dining rooms are usually "rooms for longer-term rest" (type of use B3). Office rooms are assigned to types of use B3 (individual office), B4 (office) and B5 (call center), depending on the type of office and communication that occurs. The recommendations for office space can initially be used for the preliminary planning. In the further planning phases, office space should be planned according to VDI 2569 "Sound insulation and acoustic design in the office", as this guideline also deals with sound propagation and sound shielding between workplaces. Further and more in-depth information is presented in the commentary book for DIN 18041 (published by Beuth publishing house).
Dipl.-Ing. Tobias Kirchner
of the IHK Berlin publicly appointed and
sworn expert for room acoustics
Akustikbüro K5 GmbH
www.k5-akustik.de
VDI 2569
Sound insulation and acoustic design in the office
It deals with the reduction of speech intelligibility from neighboring areas and the reduction of noise in order to create an environment for trouble-free working. The VDI 2569 gives recommendations on the classification of sound insulation and room acoustics for office space. The classification of sound insulation is based on sound insulation classes A, B and C and the classification of room acoustics based on room acoustics classes A, B and C. Both classifications are made independently. In addition, different classifications of sound insulation and room acoustics can be defined for different room areas. The classification of the room acoustic conditions is carried out using parameters for the evaluation of the room acoustic conditions as a function of the room type (eg reverberation time, spatial decay rate of speech, A-weighted speech sound pressure level, etc.). In large multi-person offices, a sole assessment of the room acoustic conditions on the basis of the room attenuation, expressed by the reverberation time, does not make sense. The aspect of cognitive performance is met by room acoustics conditions aimed at reducing the level of understood language in a workplace. For this purpose, parameters are used which describe the influence of the A-weighted sound pressure level of the language of neighboring workplaces. The aspect of cognitive performance is met by room acoustics conditions aimed at reducing the level of understood language in a workplace. For this purpose, parameters are used which describe the influence of the A-weighted sound pressure level of the language of neighboring workplaces. The aspect of cognitive performance is met by room acoustics conditions aimed at reducing the level of understood language in a workplace. For this purpose, parameters are used which describe the influence of the A-weighted sound pressure level of the language of neighboring workplaces.
Workplaces directive ASR A3.7 - May 2018
The ASR A3.7 describes the state of the art on the basis of proven scientific findings for setting up and operating workplaces. In the field of occupational safety, this is the first time that concrete guidelines for the assessment of noise exposure in the extra-aural level range below 80 db (A) and for the room acoustics of workplaces have been described. These include specifications for the maximum sound pressure level and audibility in workplaces. The sound pressure level should always be kept as low as possible according to the type of workplace. Depending on the type of activity - divided into three activity categories - a maximum allowable assessment level is described. For room acoustic requirements, maximum reverberation times T are defined in the octave bandwidths from 250 Hz to 2000 Hz, depending on the type of use. Essentially, a distinction is made based on the different voice communication between offices, educational facilities and other rooms. When assessing hazards caused by noise when setting up and operating workplaces, ASR A3.7 places particular emphasis on noise abatement measures at the source and, in the second step, on noise reduction by means of the propagation path. As measures for noise protection, behavioral preventive measures are treated in addition to technical protective measures and organizational measures. pay close attention to noise reduction measures at the source and in the second step to noise reduction by means of dispersion. As measures for noise protection, behavioral preventive measures are treated in addition to technical protective measures and organizational measures.
Acoustic room planning with AOS
Contact & Seminars
Should you have any queries
please contact us.
For individual and holistic acoustic solutions we recommend the personal conversation.
For more competent and comprehensive information about our products
please contact us by using the details provided below:
+49 9857 97559-0

